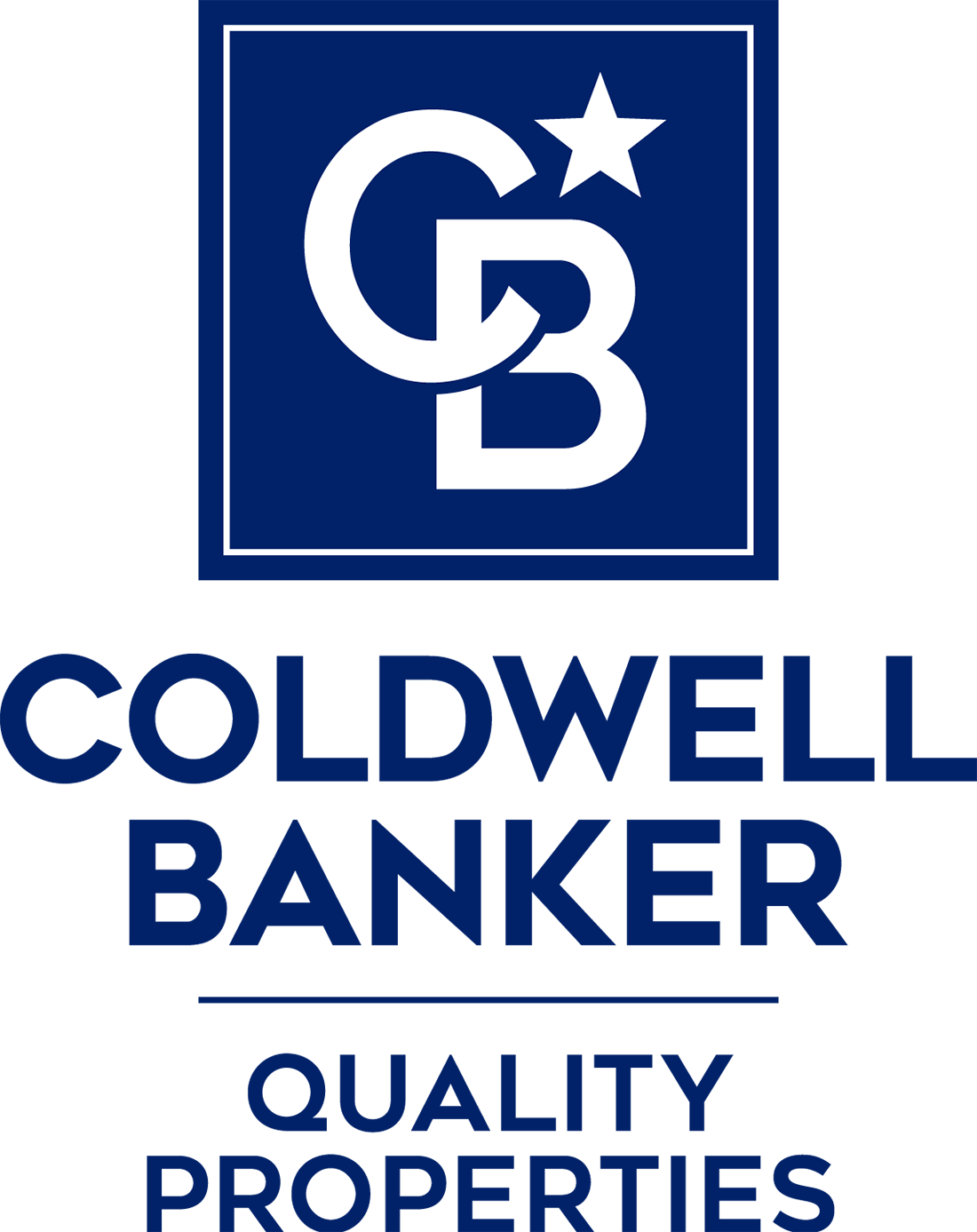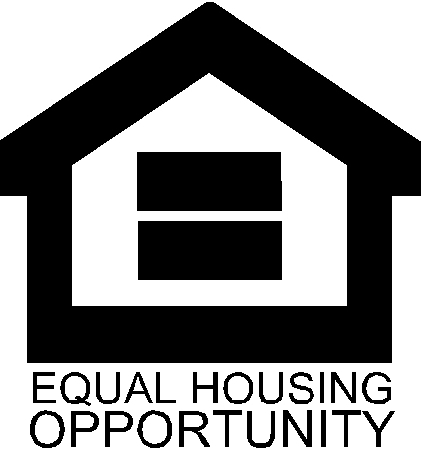VIDEOS
PROPERTY INFO
Splendid contemporary estate home in the exclusive neighborhood of Tarzana. A tranquil cul-de-sac location tucked in among the gorgeous views of the Valley. 4 Beds 3.5 Baths Game room/Home office 3,915 Sf of living space on 20,668 Sf lot. Completely remodeled from top to bottom. Double doored entry leads to an open concept entertaining area with high ceilings and hardwood floors. A formal dining room and living room with 2 gas fireplaces and French doors opening directly onto the pool terrace. Brand new gourmet kitchen with dual tone cabinets and quartz countertops, huge central island, stainless steel appliances by Viking and Thermador, 2 dishwashers and an adjoining breakfast area. The main level features 2 junior suites with their own custom bathrooms, a good size 3rd bedroom and a spacious game room/home office, mud room and private laundry room, cabinets, quartz countertops and brand-new freezer, washer and dryer included. The primary suite occupies the entire upstairs level, and features a custom bathroom with dual vanities, large jacuzzi tub, custom steam shower, and impressive walk-in closet. An enticing fireplace and private terrace create a sense of warm retreat within the master bedroom. Entertaining backyard includes a covered patio, built-in barbeque, 2 gas fire pits, a grassy side yard, lower yard with fruit trees, and a new plastered pool set into an expansive deck with head-on views of the San Fernando Valley. 2 carport spaces with Tesla charging station and complete “Ring” system with 8 cameras ready to connect and a new gate system that can be controlled from inside the house. A must see!
Profile
Address
4919 Matula Drive
Unit
City
Los Angeles
State
CA
Zip
91356
Beds
4
Baths
4.5
Square Footage
3,915
Year Built
List Price
$3,000,000
Lot Size
20,668
Square Footage Per Public Sources
3,681
Owner 1 Type
1
APN - Formatted
2176-029-034
Addition Area
0
Year Built (Effective)
1956
Number Of Rooms
0
Style
Foundation
Construction Type
WOOD
County Land Use
0101
Zoning
LARA
Lot Width
0
Lot Depth
0
Number of residential units
1
Standard Features
Air Conditioning
CENTRAL
High End Materials
Hardwood Floors
Island
Pantry
Patio
Pool
POOL
Barbecue
Fireplace Count
3
Fire Pit
Attic
High End Appliances
Home Theater
Indoor Laundry
Stainless Steel Appliances
Ceiling Fans
Recessed Lighting
Spacious Backyard
Dining Rooms
0
Family Rooms
0
Heat Type
CENTRAL
Parking Type
Carport
Parking Spaces
4
Patio Area
0
Open House Info
Open House Date 1
4/29/2023 01:00 PM to 04:00 PM
Open House Date 2
4/30/2023 01:00 PM to 04:00 PM


